B5. Al-Sa'ada Cafe Passageway
| Superblock: | B. Huda Sha'rawi Superblock |
| Genealogy: | Historically planned as passageway |
| Morphology: | 2 Entrances - straight perpendicular |
| Area: | 125m2 |
| Average Width: | 1.2m |
| Length: | 30.2m |
| Total number of premises: | 3 |
| Dominant activities: | Cafes, bars and restaurants |
This passageway passes between buildings dating to the mid 1920s, constructed by Italian builders and architects in the Venetian eclectic style. It shares many attributes with the Alexandria Corniche development built around the same time, which featured apartment buildings adorned with Venetian elements, and small alleyways between the buildings to allow airflow. What makes Huda Sha’rawi exceptional is that the development still stands intact. This passageway is one of the narrowest among Downtown passageways. While a standard passageway width is 6-8 meters, this passageway is only 60cm wide. Businesses on both sides have encroached on the passageway so that one passes literally through the kitchen back area. The passageway widens at one end just enough for a one-bench qahwa. Since the revolution, this qahwa has expanded to colonize the street beyond the passageway, a common post-revolution trend that the authorities are now attempting to reverse.
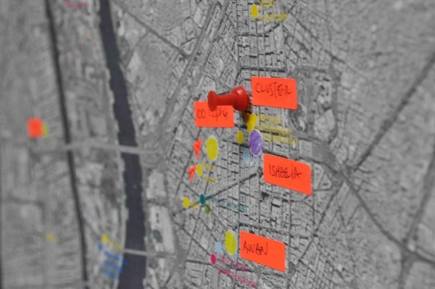
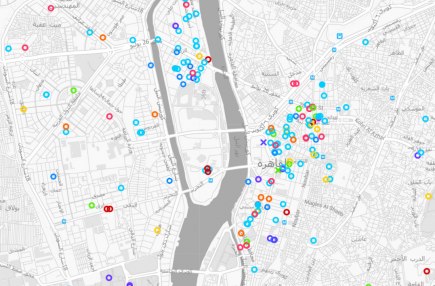
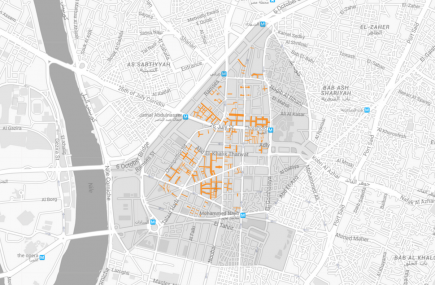
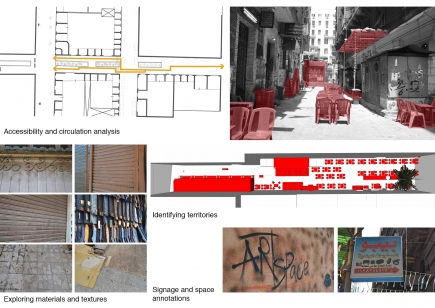
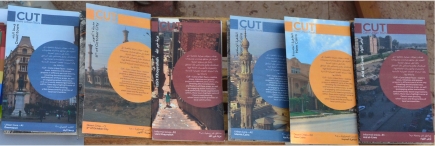
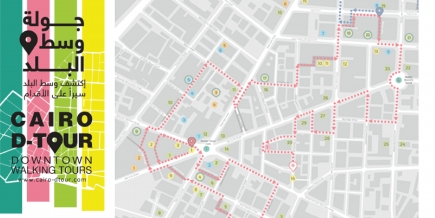
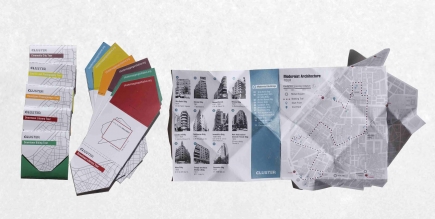

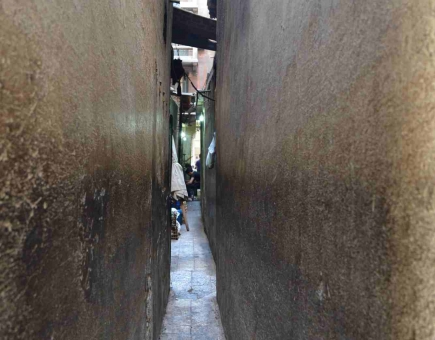
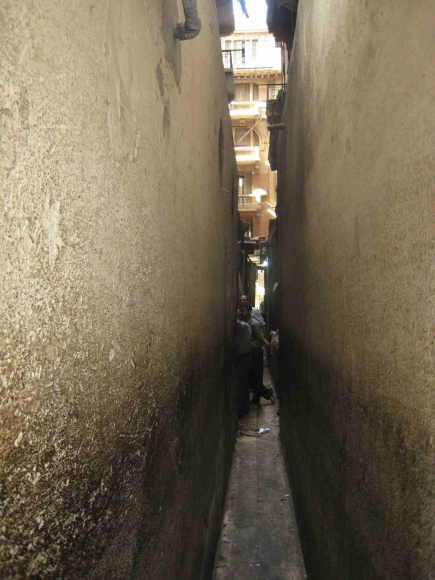
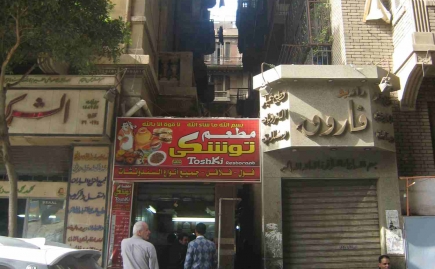
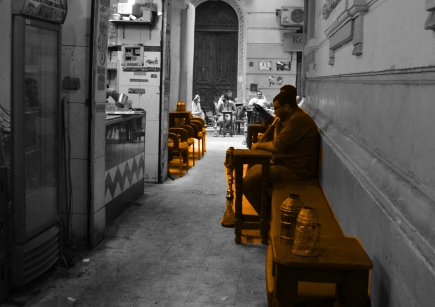
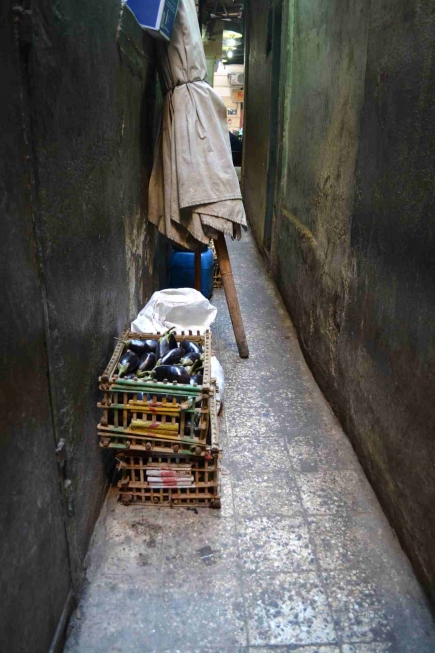
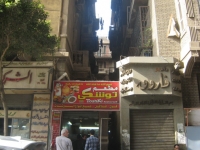 Farouk electronics (B9d001)
Farouk electronics (B9d001)
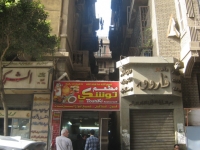 Toshki restaurant (B9f001)
Toshki restaurant (B9f001)
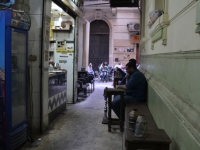 Al Saáda baladi café (B9e001)
Al Saáda baladi café (B9e001)